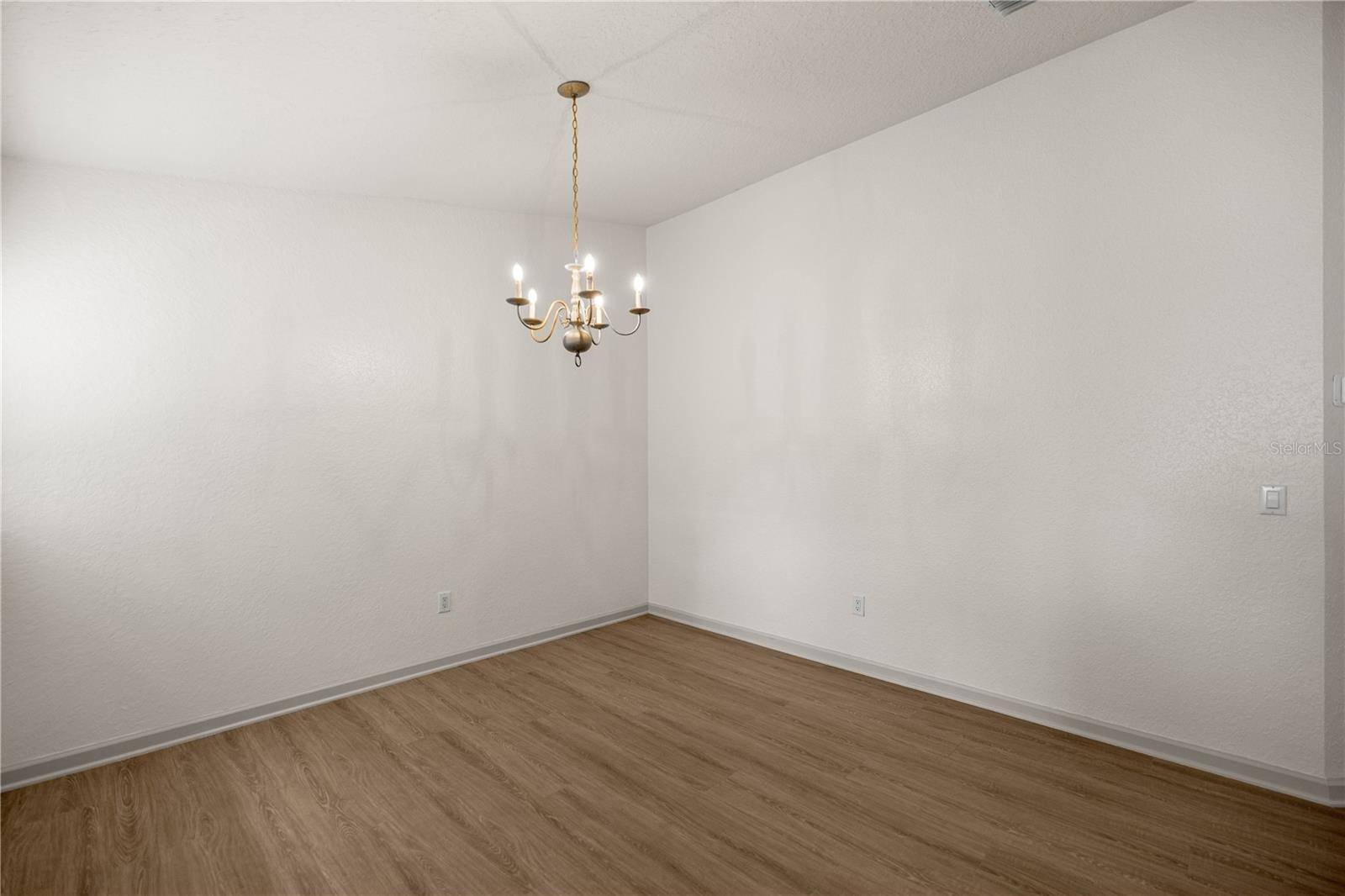3 Beds
2 Baths
1,864 SqFt
3 Beds
2 Baths
1,864 SqFt
Key Details
Property Type Condo
Sub Type Condominium
Listing Status Active
Purchase Type For Sale
Square Footage 1,864 sqft
Price per Sqft $128
Subdivision Brighton Ph 02
MLS Listing ID OM705884
Bedrooms 3
Full Baths 2
Condo Fees $277
HOA Y/N No
Annual Recurring Fee 4344.0
Year Built 2006
Annual Tax Amount $3,507
Lot Size 435 Sqft
Acres 0.01
Property Sub-Type Condominium
Source Stellar MLS
Property Description
The open floor plan includes a separate dining area, soaring ceilings, and a large primary suite with an attached bathroom and generous walk-in closet. Every detail has been updated for comfort and style.
Enjoy resort-style amenities including a large pool, splash park, fitness center, tennis and basketball courts, beach volleyball, soccer fields, and scenic walking trails throughout Fore Ranch.
Conveniently located just minutes from I-75, Hwy 200, shopping centers, dining, and top medical facilities.
Location
State FL
County Marion
Community Brighton Ph 02
Area 34474 - Ocala
Zoning PUD
Interior
Interior Features Cathedral Ceiling(s), Ceiling Fans(s), Eat-in Kitchen, Solid Wood Cabinets, Split Bedroom, Thermostat, Window Treatments
Heating Heat Pump
Cooling Central Air
Flooring Carpet, Ceramic Tile
Fireplace false
Appliance Cooktop, Dishwasher, Disposal, Dryer, Electric Water Heater, Microwave, Refrigerator, Washer
Laundry Laundry Closet, Upper Level
Exterior
Exterior Feature Sidewalk, Sliding Doors
Parking Features Assigned, Driveway, Guest
Garage Spaces 1.0
Community Features Clubhouse, Deed Restrictions, Fitness Center, Gated Community - No Guard, Playground, Pool, Sidewalks, Tennis Court(s), Street Lights
Utilities Available Electricity Connected, Public, Sewer Connected, Water Connected
Amenities Available Fitness Center, Gated
Roof Type Shingle
Porch Rear Porch, Screened
Attached Garage true
Garage true
Private Pool No
Building
Story 2
Entry Level Two
Foundation Slab
Lot Size Range 0 to less than 1/4
Sewer Public Sewer
Water Public
Structure Type Stucco
New Construction false
Schools
Elementary Schools Saddlewood Elementary School
Middle Schools Liberty Middle School
High Schools West Port High School
Others
Pets Allowed Size Limit, Yes
HOA Fee Include Pool,Escrow Reserves Fund,Maintenance Structure,Maintenance Grounds
Senior Community No
Pet Size Small (16-35 Lbs.)
Ownership Condominium
Monthly Total Fees $362
Acceptable Financing Cash, Conventional, FHA, VA Loan
Membership Fee Required Required
Listing Terms Cash, Conventional, FHA, VA Loan
Num of Pet 2
Special Listing Condition None

Find out why customers are choosing LPT Realty to meet their real estate needs





