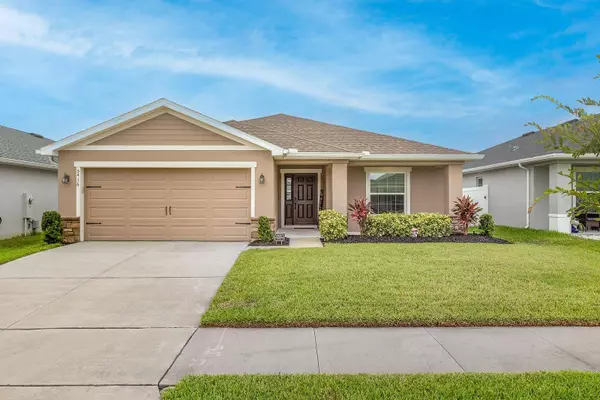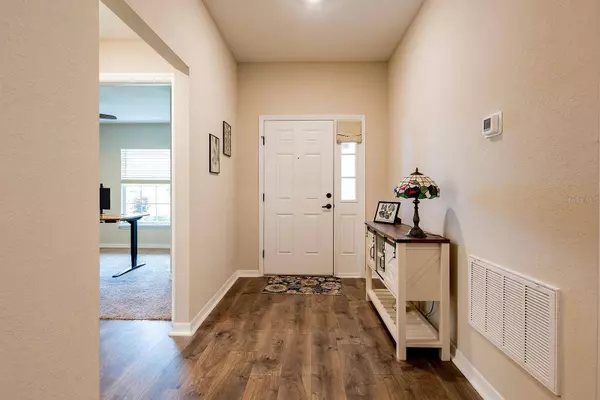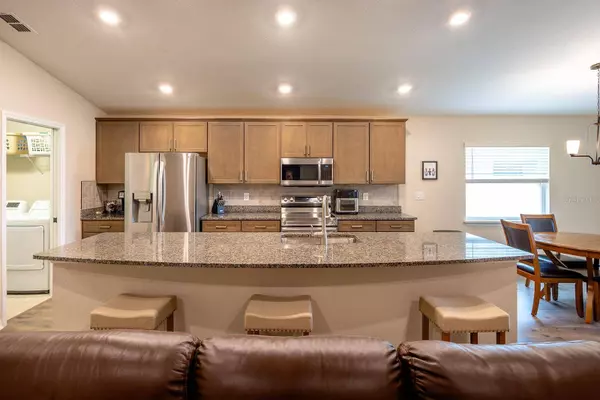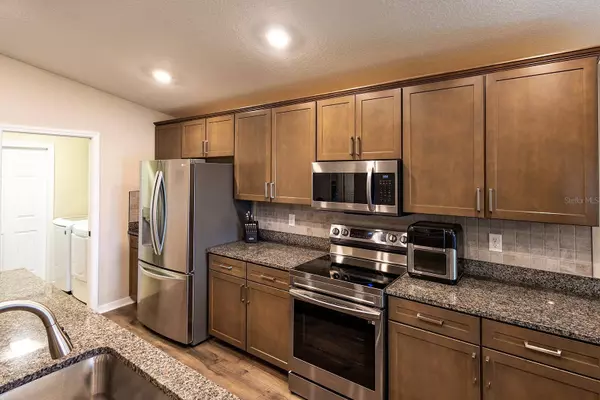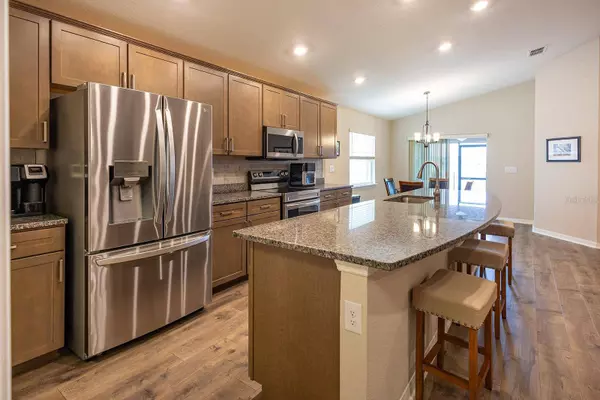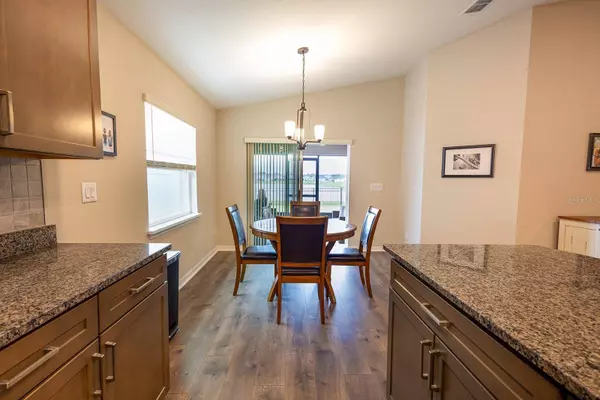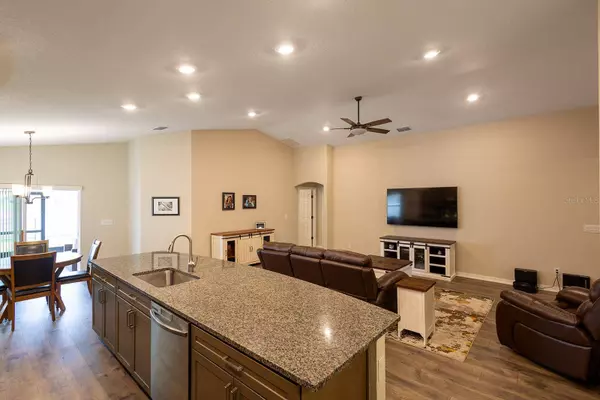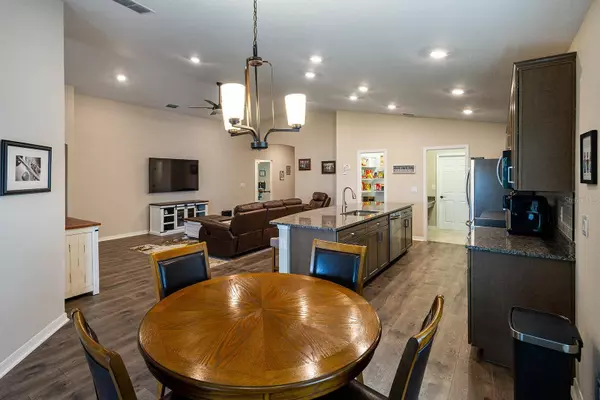GALLERY
PROPERTY DETAIL
Key Details
Sold Price $395,000
Property Type Single Family Home
Sub Type Single Family Residence
Listing Status Sold
Purchase Type For Sale
Square Footage 1, 825 sqft
Price per Sqft $216
Subdivision Siena Reserve Ph 2A & 2B
MLS Listing ID O6314599
Sold Date 09/02/25
Bedrooms 4
Full Baths 2
HOA Fees $65/ann
HOA Y/N Yes
Annual Recurring Fee 785.0
Year Built 2021
Annual Tax Amount $3,941
Lot Size 6,098 Sqft
Acres 0.14
Property Sub-Type Single Family Residence
Source Stellar MLS
Location
State FL
County Osceola
Community Siena Reserve Ph 2A & 2B
Area 34771 - St Cloud (Magnolia Square)
Zoning R-2
Building
Entry Level One
Foundation Slab
Lot Size Range 0 to less than 1/4
Builder Name Highland Home
Sewer Public Sewer
Water Public
Architectural Style Ranch
Unit Floor 1
Structure Type Block,Stucco
New Construction false
Interior
Interior Features Ceiling Fans(s), Eat-in Kitchen, Primary Bedroom Main Floor, Solid Surface Counters, Split Bedroom, Stone Counters, Thermostat, Walk-In Closet(s)
Heating Central, Electric
Cooling Central Air
Flooring Carpet, Tile, Vinyl
Furnishings Unfurnished
Fireplace false
Appliance Disposal, Microwave, Range, Refrigerator
Laundry Electric Dryer Hookup, Laundry Room
Exterior
Exterior Feature Rain Gutters, Sidewalk, Sliding Doors, Sprinkler Metered
Garage Spaces 2.0
Fence Fenced, Vinyl
Utilities Available BB/HS Internet Available, Phone Available, Public, Sewer Connected, Sprinkler Meter
Amenities Available Park, Playground, Pool
Roof Type Shingle
Porch Patio, Rear Porch, Screened
Attached Garage true
Garage true
Private Pool No
Schools
Elementary Schools Narcoossee Elementary
Middle Schools Narcoossee Middle
High Schools Harmony High
Others
Pets Allowed Yes
Senior Community No
Ownership Fee Simple
Monthly Total Fees $65
Acceptable Financing Cash, Conventional, FHA, VA Loan
Membership Fee Required Required
Listing Terms Cash, Conventional, FHA, VA Loan
Special Listing Condition None
SIMILAR HOMES FOR SALE
Check for similar Single Family Homes at price around $395,000 in St Cloud,FL

Active
$420,000
1580 WYNELL ST, St Cloud, FL 34771
Listed by Ramon L. Figueroa Rolon FN REALTY GROUP LLC4 Beds 2 Baths 2,103 SqFt
Active
$399,999
5315 AMERSHAM LN, St Cloud, FL 34771
Listed by Ian Trumbach FLORIDA PRESTIGIOUS HOMES INC3 Beds 2 Baths 1,747 SqFt
Pending
$502,245
360 CROSSINGS AVE, St Cloud, FL 34771
Listed by Bill Maltbie MALTBIE REALTY GROUP5 Beds 3 Baths 3,021 SqFt
CONTACT


